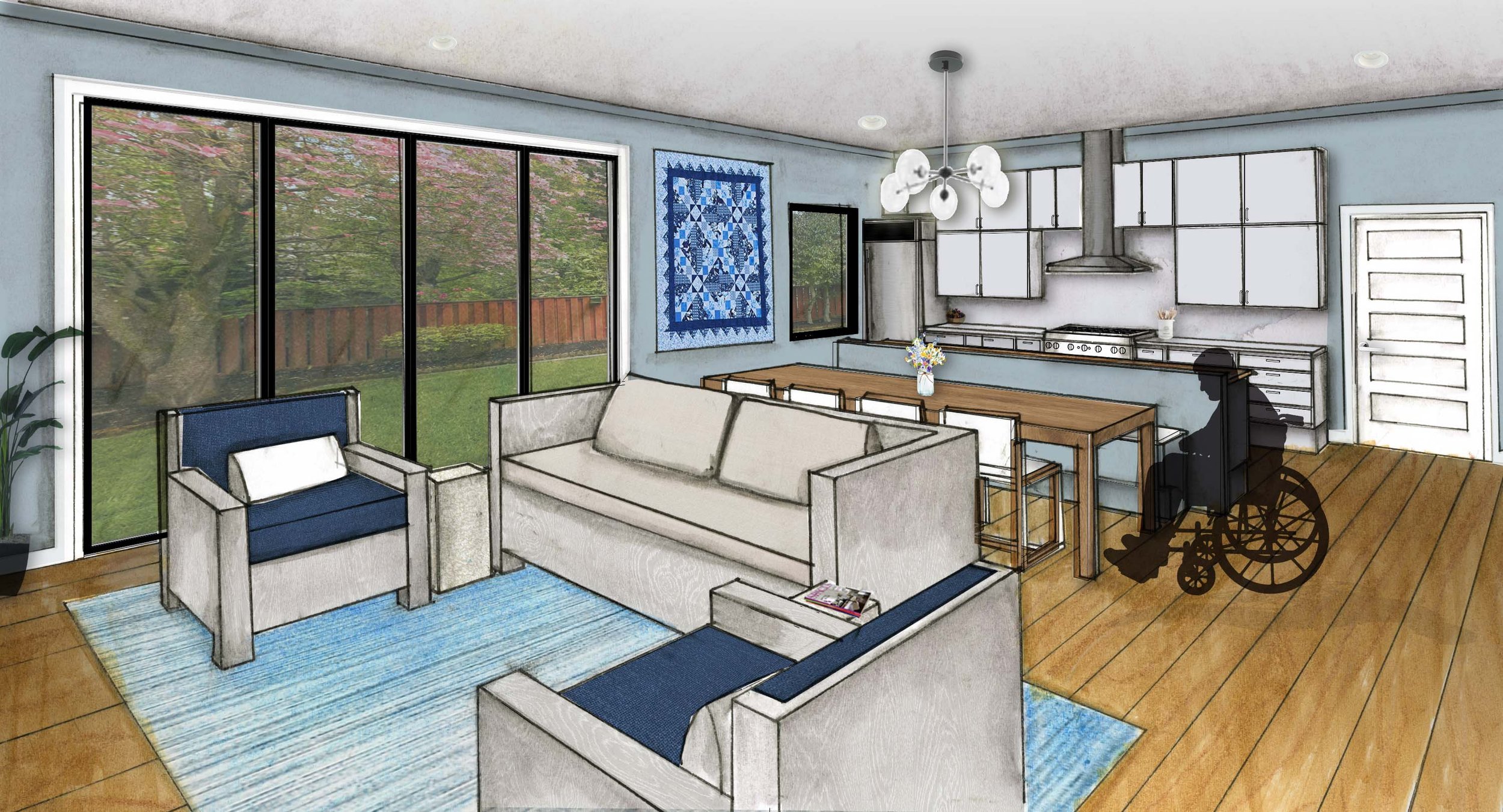
Forever Home at 123 Park Overlook
This residence was designed for an older couple who is aging in place. Mr. and Mrs. Williams want a space that is warm and inviting while having enough room to entertain friends and family. This space was designed with a suburban chic style with a mixture of warm and cool tones. The house is 1,960 square feet and took two and a half months to complete the design process.
Floor Plan
To accommodate Mr. and Mrs. Williams as they age in place, an ample amount of accessible space is provided. The clients love entertaining family and friends, so the living room and kitchen are very spacious. There are two bedrooms for the client’s children and grandchildren to use when visiting.
Primary Bedroom Detail
This vignette shows the seating area and view in the primary bedroom. This space provides an area for the clients to relax while looking out their large windows with amazing views of their backyard.
Kitchen Elevation
Primary Bathroom Elevation
Living Room, Dining Room, and Kitchen Mood Board
Primary Bedroom Mood Board
Bubble Diagram
Before space planning begins, a bubble diagram is created to help layout the space. This is done by using different-size bubbles based on their square footage. Arrows and lines are used to show pathways. Using this diagram helps to show the flow of the space.

