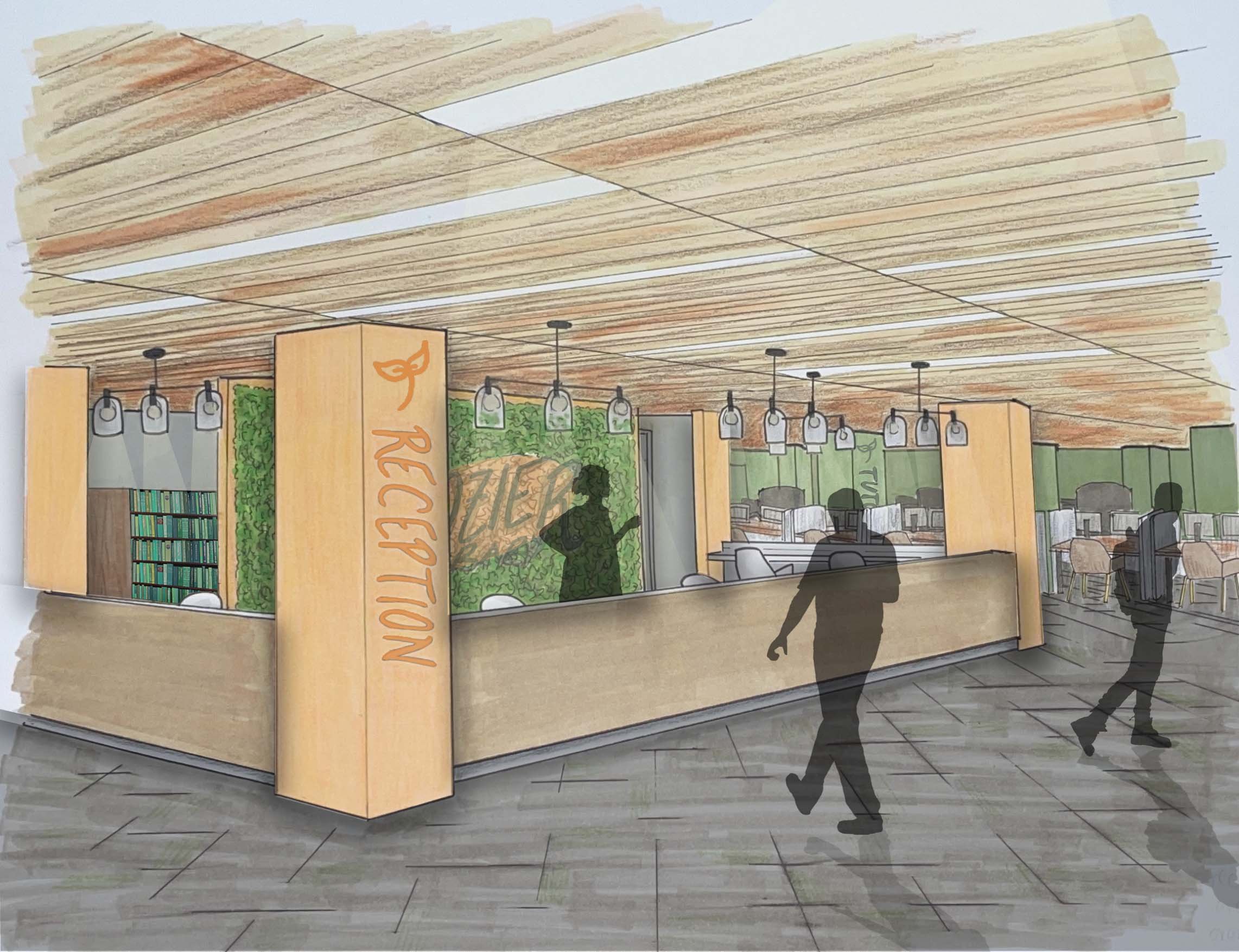
Sprouting at Strozier Redesign
The Strozier Library at Florida State University is a central hub for the student body. The design of this space should reflect the needs and wants of the students and staff who work here. As design students at Florida State, we were asked to propose a new design for the first floor. This project was completed as a group project with myself, Ashley Becklund, and Sydney Lashbrook.
Floor plan
We were asked to redesign the layout of the first floor to provide better wayfinding and circulation through the space. Through interviews and research, we found that students wanted a wide variety of furniture configurations as well as a mental health space. For the mental health space, we designed a greenhouse to allow students to take a break from their studies or use the space to study. We relocated the circulation desk, popular literature, and tutoring space.
Green House
This vignette provides a look into the greenhouse mental health space. Providing this space, allows students to partake in growing a community garden or allows them to have a place to take a break in the space. A biophilic design brings the outside in to encourage users to be motivated in their studies.
Study Area
The study area provides a wide variety of seating options that allow users to select a space best suited for them. Long tables allow users to work in groups or individually. We provided table lamps for users to feel like they have a sense of control over their space. This view shows the new wayfinding in the space that is found on the columns. The columns are painted the same color as the wayfinding signs in the different sections of the library. Which provides a clear and distinct visual divide when walking throughout the space.
Reception Desk
When the user walks into the space, they are redirected to the new circulation desk which helps guide the users through the space. This creates a new flow through the space and allows users to get the help and information that is needed from the circulation desk upon entering the space.
Circulation Diagram
When redesigning the library, we noticed that the original circulation made the users confused about where to go when entering. So, during the predesign phase a circulation desk was created to show the new circulation with our proposed design. Primary and secondary access points were placed to show where students stop the most in the space. This helped us understand where we needed to place major and minor pathways.

